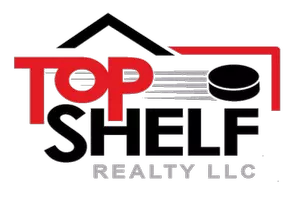UPDATED:
Key Details
Property Type Single Family Home
Listing Status Coming Soon
Purchase Type For Sale
Square Footage 2,768 sqft
Price per Sqft $270
MLS Listing ID 25-5528
Style Cabin,Two-Story W/Bsmnt
Bedrooms 4
Full Baths 2
Three Quarter Bath 2
Construction Status Existing Structure
Originating Board Alaska Multiple Listing Service
Year Built 2013
Annual Tax Amount $7,123
Lot Size 2.100 Acres
Acres 2.1
Property Description
Upon entering the home, you will be delighted by the enormous windows and lake views. Slate flooring, honey-stained hickory cabinets, granite countertops, and log accents create an atmosphere of rustic elegance.
The main level includes the kitchen, great room, dining area, guest bedroom, 3/4 bath, and laundry room. From the great room, step out onto the spacious deck (with hot tub!) and enjoy the serenity of lake life.
Upstairs features 2 bedrooms and a fabulous bonus space that would make a great family room, office, or library. The primary bedroom has an en-suite bath and walk-in closet. The second upstairs bedroom has an en-suite bathroom and built-in bunk beds (easily removed if desired).
The daylight basement is fully finished with a family room, 4th bedroom, full bathroom, and walks out to a lovely covered brick patio.
This property has an established cherry and apple orchard, vegetable garden with greenhouse, and beautifully terraced flower beds with perennials. The greenhouse, fire pit, tire swing, and chicken coop will be in included in the sale.
The concrete basketball court provides RV parking, complete with septic and power hook ups.
With 1040 square feet, the attached garage with built-in shelving and tall ceilings can accommodate all of your Alaska gear and toys!
Well is low producing, as is common for this area. It produces approximately 2 gpm, but has been reduced down to .5 gpm and fills a holding tank, per the instructions of the well installer to ensure longevity of well and pump. The owner's have never had any issue with the well. The low producing well disqualifies this home for FHA financing.
Location
State AK
Area Ml - Meadow Lakes
Zoning UNK - Unknown (re: all MSB)
Direction North on Parks Hwy to Pittman. Right on Pittman. Home is on the right in 3.5 miles.
Body of Water Island Lake
Interior
Interior Features Basement, BR/BA on Main Level, Ceiling Fan(s), CO Detector(s), Dishwasher, Double Ovens, Family Room, Gas Cooktop, Microwave (B/I), Pantry, Range/Oven, Refrigerator, Smoke Detector(s), Granite Counters
Heating Natural Gas, Radiant Floor, Wood Stove
Flooring Laminate, Carpet
Exterior
Exterior Feature Poultry Allowed, Airplane Access, Chicken Coop, Deck/Patio, Dock, Fire Pit, Garage Door Opener, Greenhouse, Hot Tub, Landscaping, View, Waterfront, Waterfront Access, Circle Driveway, RV Parking
Parking Features Attached
Garage Spaces 3.0
Garage Description 3.0
Waterfront Description Lakefront
View Lake, Mountains
Roof Type Asphalt
Topography Gently Rolling
Building
Lot Description Gently Rolling
Foundation None
Lot Size Range 2.1
Architectural Style Cabin, Two-Story W/Bsmnt
New Construction No
Construction Status Existing Structure
Schools
Elementary Schools Meadow Lakes
Middle Schools Houston
High Schools Houston
Others
Tax ID 1364B06L001
Acceptable Financing AHFC, Cash, Conventional, VA Loan
Listing Terms AHFC, Cash, Conventional, VA Loan




